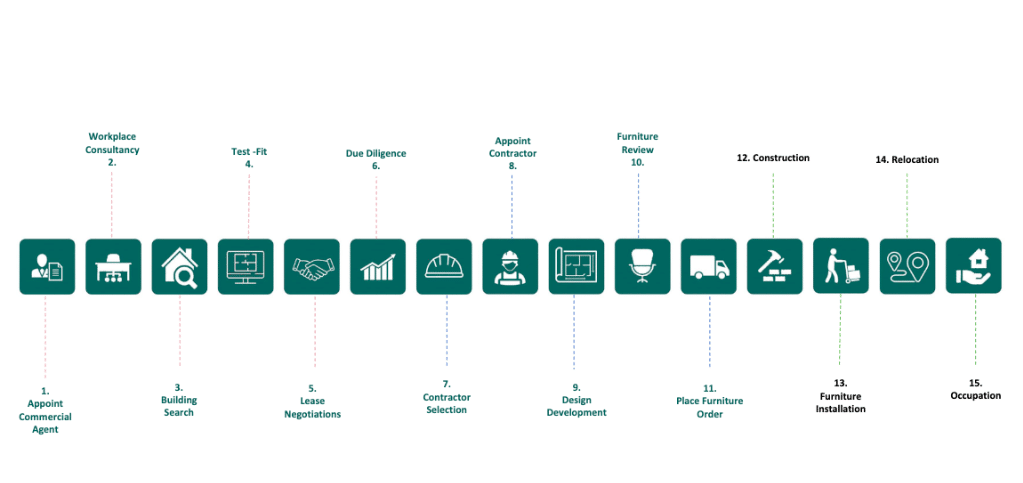Project Timeline
The design - build process provides clients with a customised, turnkey solution that meets fast timelines and proves more cost-effective than traditional procurement methods. Quercus' due diligence means specifications and costs are fixed from the start, giving you cost certainty.
IT, audio-visual and communications systems are proposed in line with project budgets and integrated into the design from the outset to ensure seamless design and coordinated, cost-effective work.
IT, audio-visual and communications systems are proposed in line with project budgets and integrated into the design from the outset to ensure seamless design and coordinated, cost-effective work.

