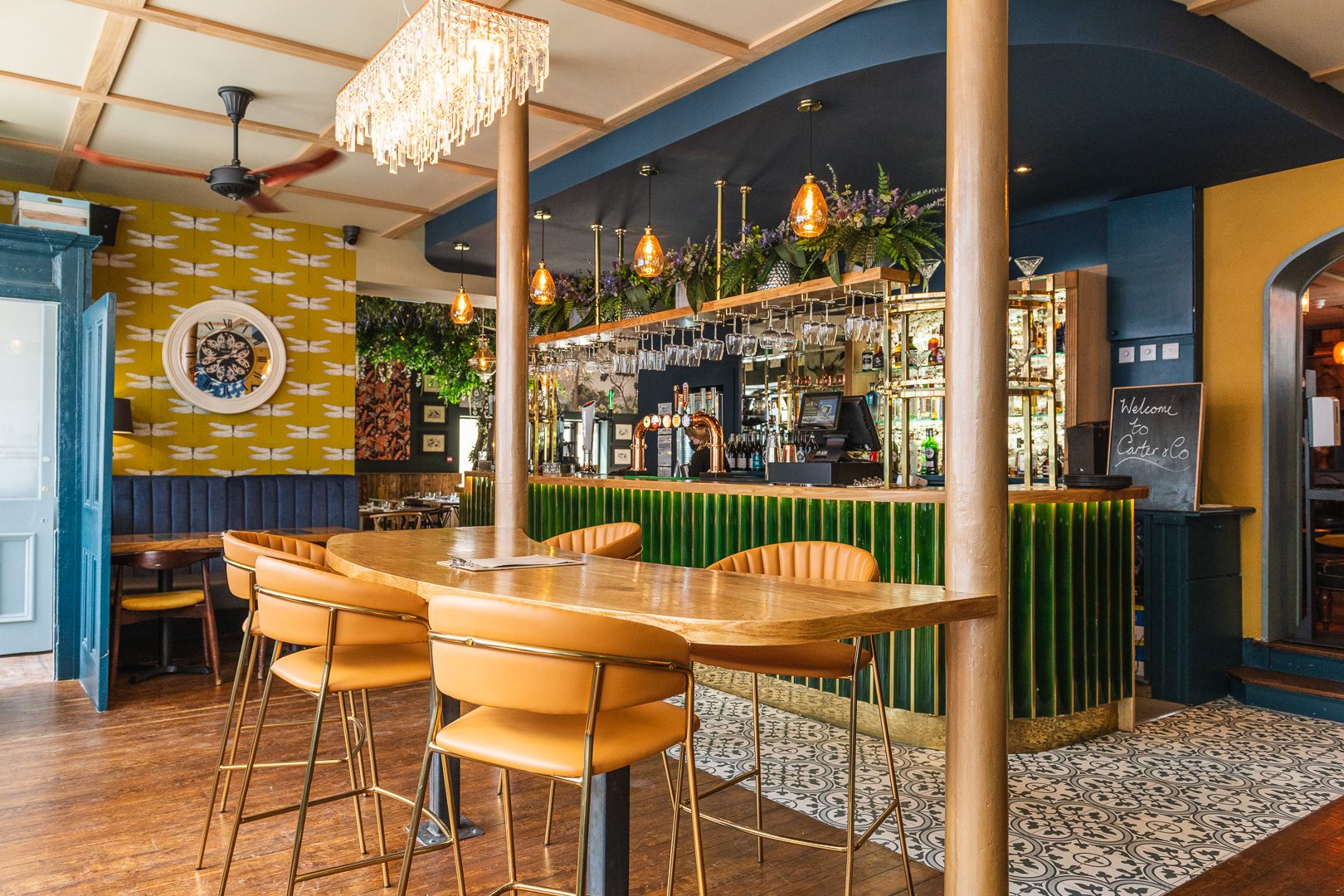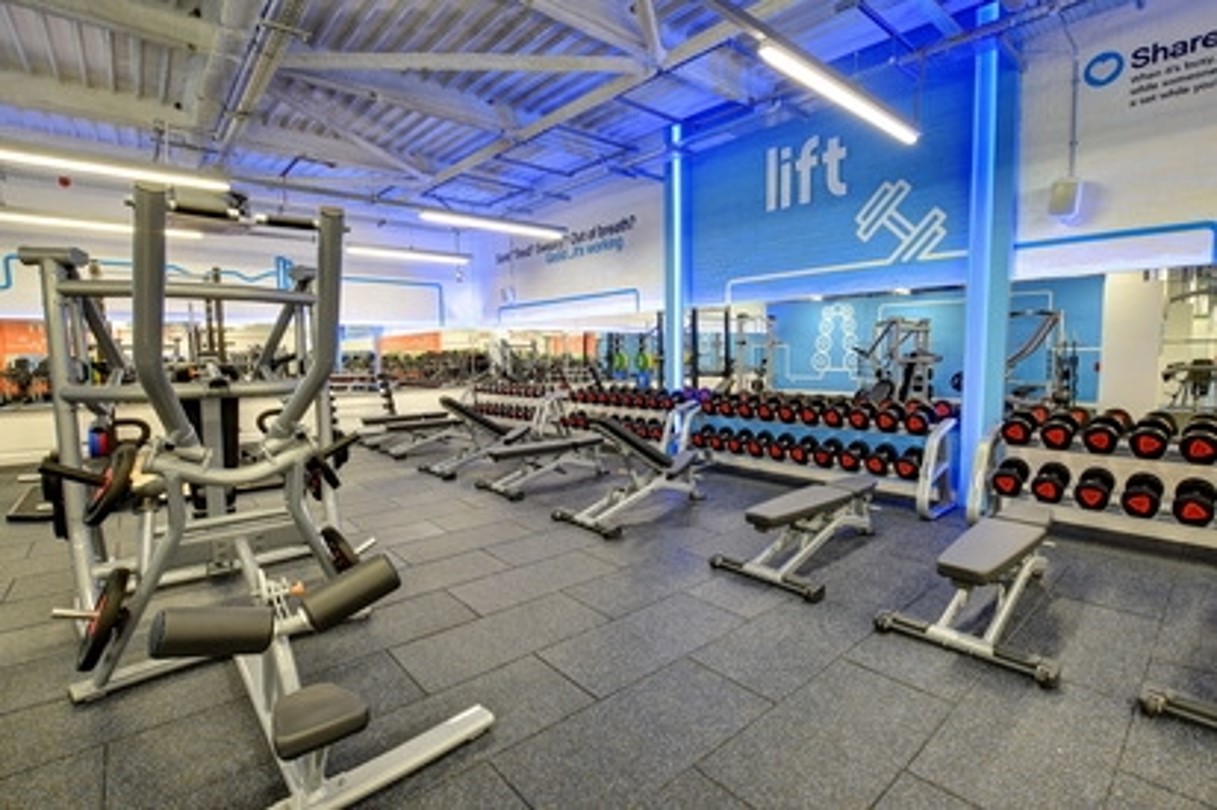3D Modelling allows a realistic look into what the project will look like before we even start onsite. We work with the best 3D Artists in the industry creating photo- real imagery that helps our clients see exactly what their space will look like when it’s finished.
3D visuals are often associated with the end result, but we actually use this tool to develop the design, showing options of finishes, furniture and lighting; all the way throughout the design process.
3D visuals are also a great way to present to your business to gather momentum and excitement for the project.

To completely strip out and re-design a grade II listed building in Southsea. Includes new partitions, catering kitchen, restaurant, bar and garden design, bespoke joinery, flooring, lighting, fitout, furniture, finishes and decoration.
